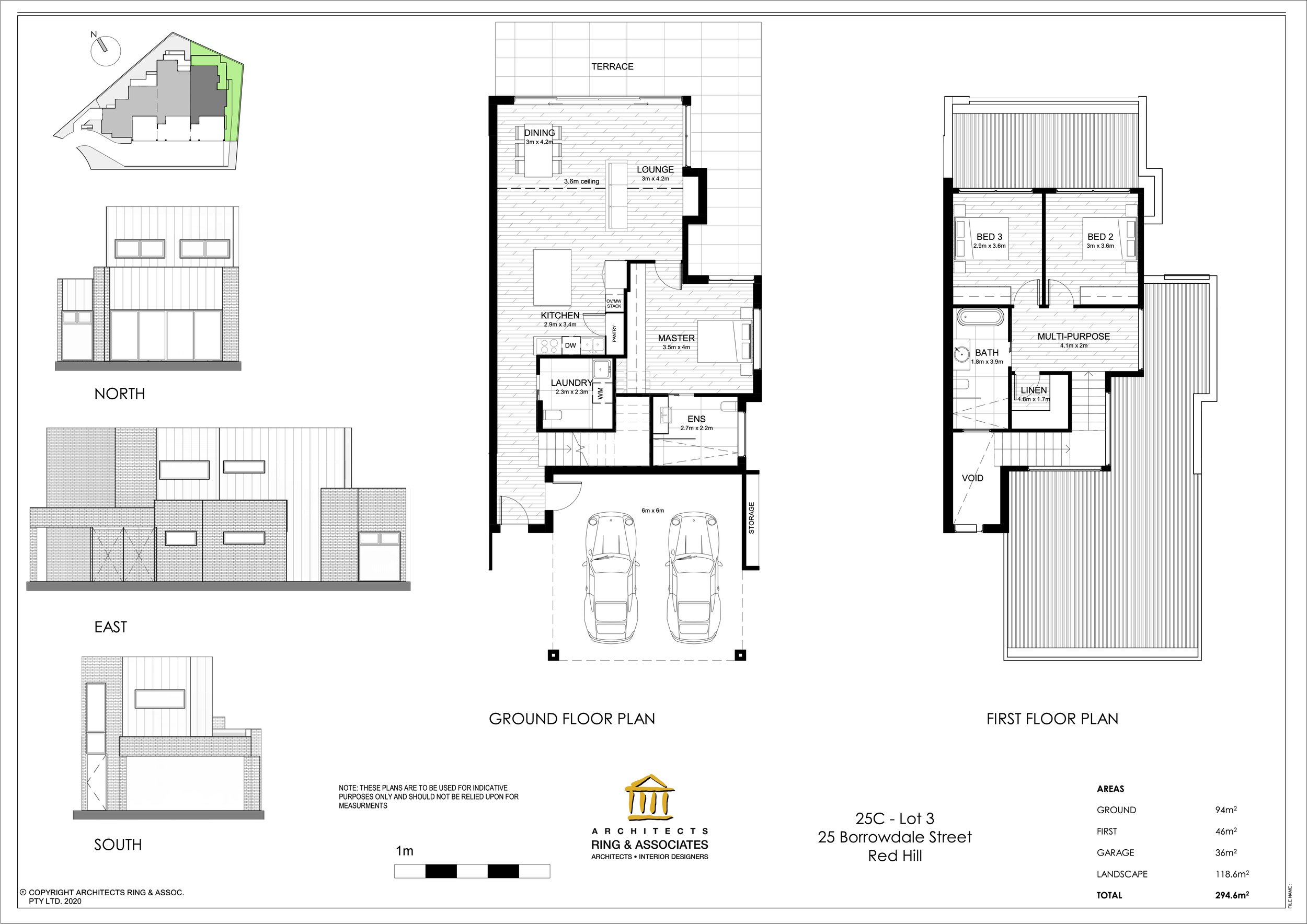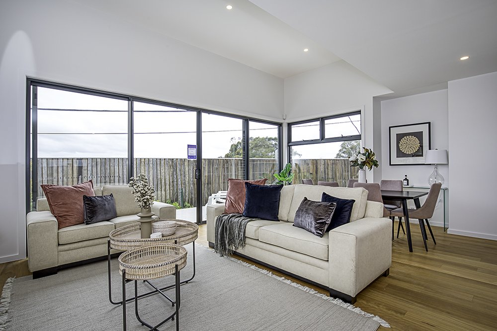
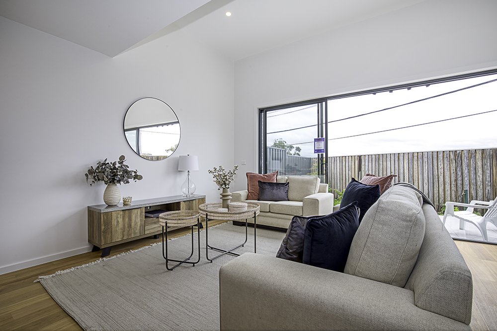
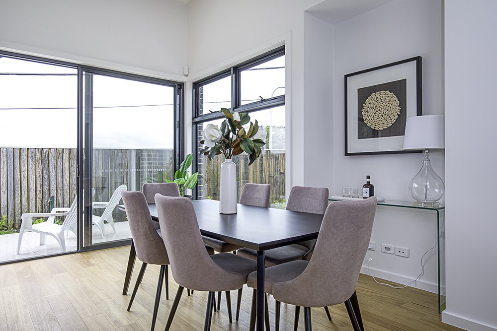
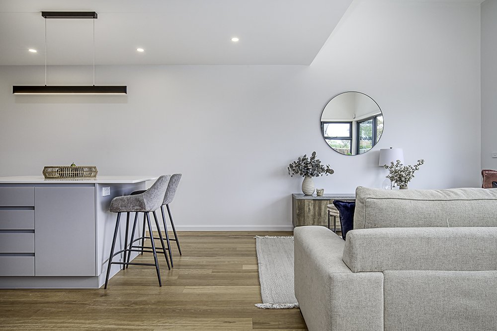
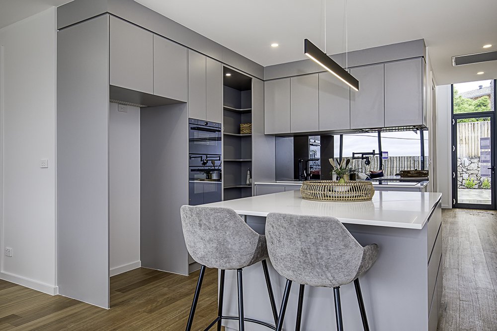
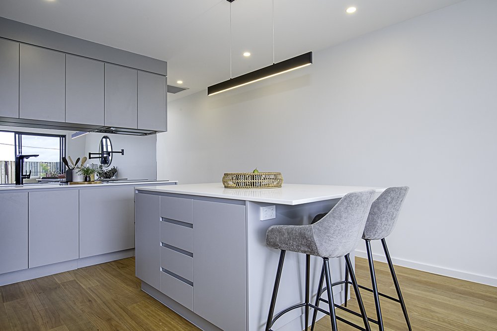
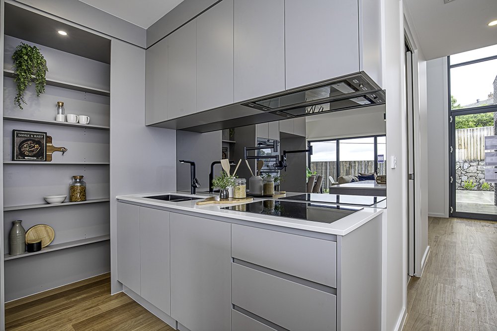
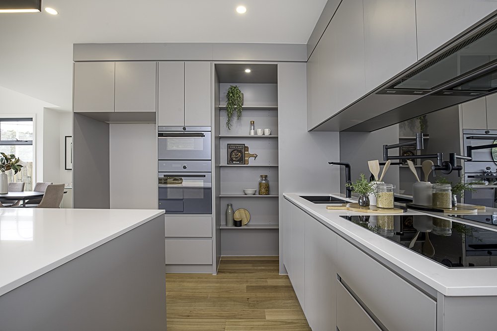
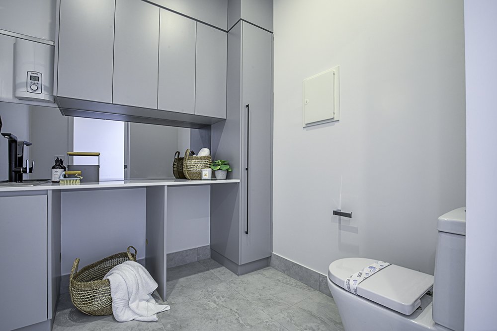
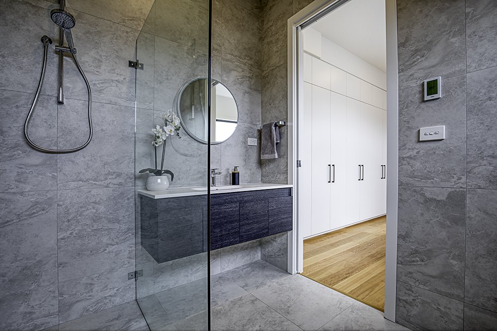
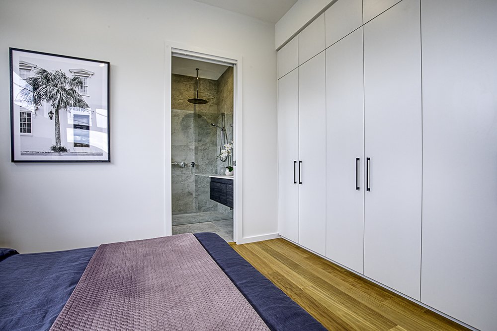
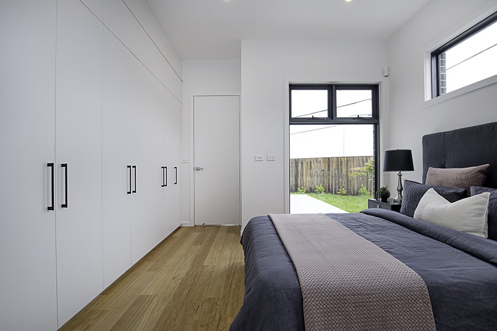
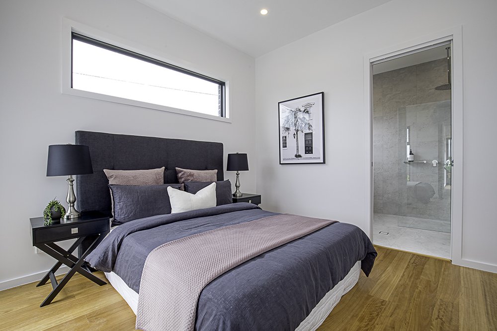
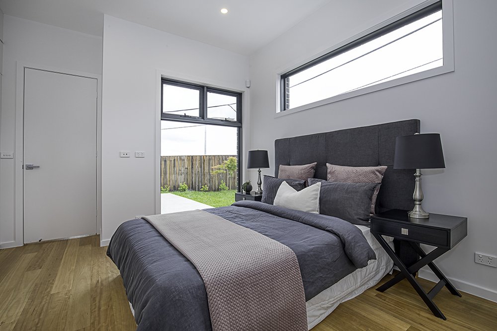
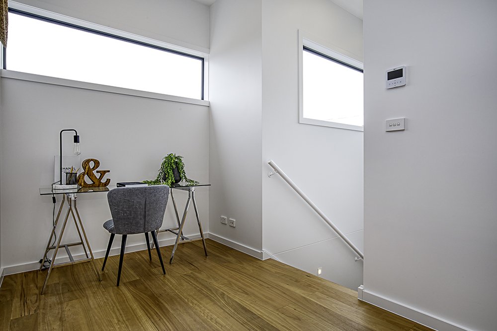
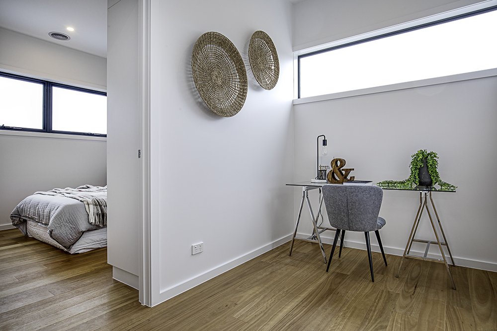
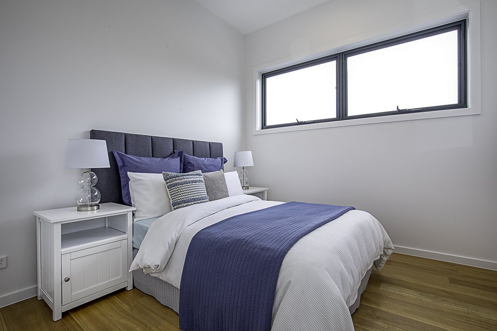
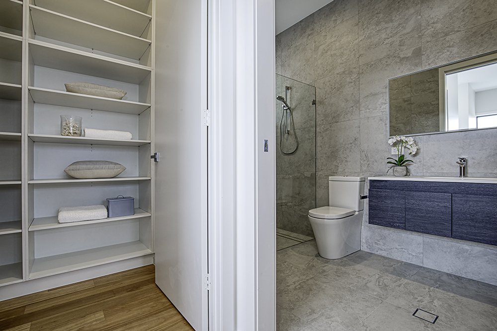
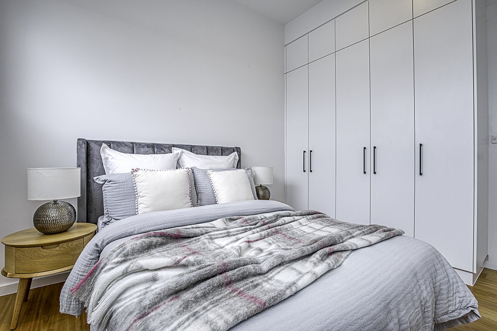
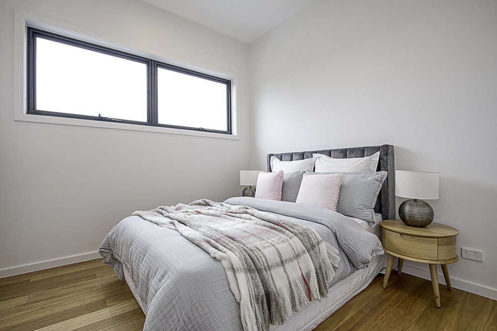
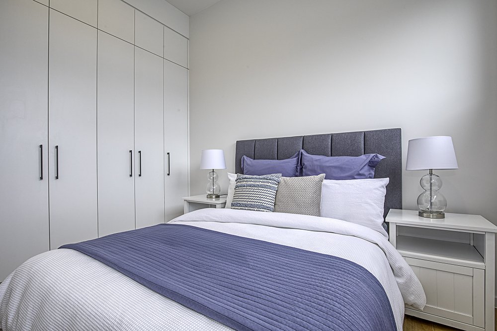



The images used here were shot whilst the property was styled and staged for marketing purposes and are therefore indicative only.
25C Borrowdale Street, Red Hill ACT
2 Bed | 2 bath | MPR | 2 Car
Virtually New, Private, Secure and Luxurious
With the cost of building and renovation at all time highs and a degree of uncertainty around the completion of construction of some projects, a compelling argument can be made for buying a property where that risk has been removed. Occupied from new only 18 months ago 25C Borrowdale Street provides the optimal solution. This virtually new residence has all the attributes of the perfect downsizing option or maybe it’s a way to stake an initial claim in the Inner South. All of this in a price bracket and location which would more often than not require major renovation to even approach the finishes and inclusions on offer here.
Enriching the streetscape, architectural design is by Architects Ring And Associates with interiors by Department of Design. Being situated in an elevated, private and serene cul-de-sac position and virtue of its north east orientation the property enjoys mountain and ridge line views and the first of the morning sun. Located close to local schools, walking distance to the Red Hill shops and a short distance from the cafe and dining precincts of Manuka and Kingston it is perfectly situated to take full advantage of the lifestyle benefits which position Red Hill as a preferred address.
As an intended consequence of thoughtful architecture, extensive sections of 3 to 3.6 metre high ceilings further increasing to double storey internal voids, ensure the open plan living areas enjoy and abundance of natural light whilst the sense of space is cleverly optimised. Additionally, the extensive use of high grade double glazing compliments the many advantages the ceiling heights provide. A large private courtyard serves to encourage the use of indoor outdoor living spaces as well as providing amenity for pets. With the main bedroom, ensuite and powder room on the ground level there is also the option to virtually live on one level if desired. The level of finish and standard of finishing is commensurate with the address, featuring high end inclusions from names like Villeroy & Boch and V-Zug and featuring engineered timber flooring to all living, dining, kitchen and bedroom areas.
Key Points:
Approximate floor area of 176m2 on title, excluding terraces and private gardens.
Estimated Strata Fees of $617.13 quarterly.
3 bedroom with ensuite and study or multi purpose room.
Two level with combined powder room on the ground floor.
Main bedroom and ensuite on the ground floor.
Varied ceilings heights throughout including 3 to 3.6 metres with 2 storey void sections.
Extensive commercial grade double glazing.
Under-floor heating to ensuite.
Ducted reverse cycle air conditioning.
High grade V - Zug appliances including steam combination oven.
Luxury Villeroy & Boch tap ware, basins and toilet suites.
Engineered timber floors throughout, including kitchen and bedrooms.
Car accomodation for 2 cars plus storage.
Feature external finishes of selected brickwork and designer cladding.
Large private garden and alfresco terraces.
The property will be offered off market to our private data base during the initial stages of the sale process and will not appear on any of the online real estate sales platforms during that time. Please contact us directly for price guidance or any other information.
Agent contact: Dean Thurley
Phone: 0417 006 349
Email: deant@landbanc.com.au


